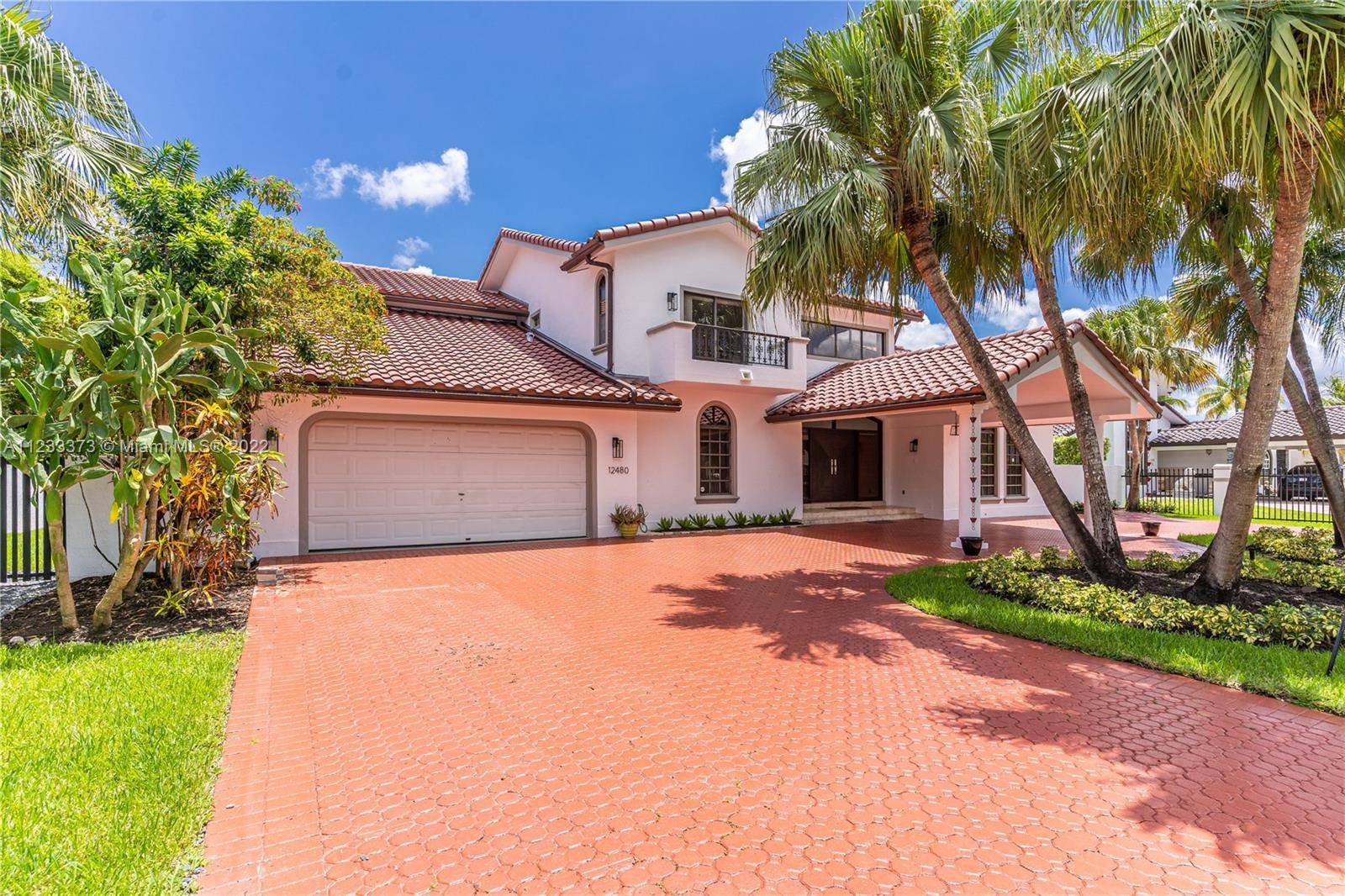For more information regarding the value of a property, please contact us for a free consultation.
Key Details
Sold Price $1,300,000
Property Type Single Family Home
Sub Type Single Family Residence
Listing Status Sold
Purchase Type For Sale
Square Footage 4,142 sqft
Price per Sqft $313
Subdivision Muniz Estates
MLS Listing ID A11233373
Sold Date 12/08/22
Style Contemporary/Modern,Two Story
Bedrooms 5
Full Baths 4
Construction Status New Construction
HOA Y/N No
Year Built 1989
Annual Tax Amount $9,491
Tax Year 2022
Contingent No Contingencies
Lot Size 0.326 Acres
Property Sub-Type Single Family Residence
Property Description
This beautiful spacious family home offers 5BDS, 4BTHS, sits on a 14,203sqft lot, and is one of the few homes with NO ASSOCIATION in Kendall!! The home has high ceilings, an abundance of natural light, an expansive flow-through living space with new LED lighting throughout, marble flooring downstairs and porcelain upstairs, 8 year old roof". The kitchen and bathrooms are completely renovated, the master has a large, luxurious bathroom, with a Sauna. Additional features include spacious bedrooms, big closets and ample storage space, all rooms have bathrooms and 3 of the rooms have balconies, a 2car garage, and an electric security gate. It has an expansive backyard with a large pool and jacuzzi, 8-year-old roof, 2 AC units, sprinkler system. This home is truly a must see.
Location
State FL
County Miami-dade County
Community Muniz Estates
Area 59
Direction The home is centrally located to A+ Schools, Highways, Shopping, and Dining, a very sought-after location.
Interior
Interior Features Bedroom on Main Level, Fireplace, Kitchen Island, Upper Level Master, Walk-In Closet(s), Attic
Heating Central
Cooling Central Air, Ceiling Fan(s)
Flooring Marble
Furnishings Unfurnished
Fireplace Yes
Appliance Dryer, Dishwasher, Refrigerator, Washer
Exterior
Exterior Feature Balcony, Lighting, Patio
Parking Features Attached
Garage Spaces 2.0
Pool In Ground, Pool
Community Features Gated, Sauna
View Y/N No
View None
Roof Type Other
Porch Balcony, Open, Patio
Garage Yes
Private Pool Yes
Building
Lot Description 1/4 to 1/2 Acre Lot, Sprinklers Automatic
Faces North
Story 2
Sewer Public Sewer
Water Public
Architectural Style Contemporary/Modern, Two Story
Level or Stories Two
Structure Type Brick,Block
Construction Status New Construction
Schools
Elementary Schools Devon-Aire
Others
Senior Community No
Tax ID 30-59-01-056-0020
Security Features Security Gate
Acceptable Financing Cash, Conventional
Listing Terms Cash, Conventional
Financing Conventional
Read Less Info
Want to know what your home might be worth? Contact us for a FREE valuation!

Our team is ready to help you sell your home for the highest possible price ASAP
Bought with Brown Harris Stevens



