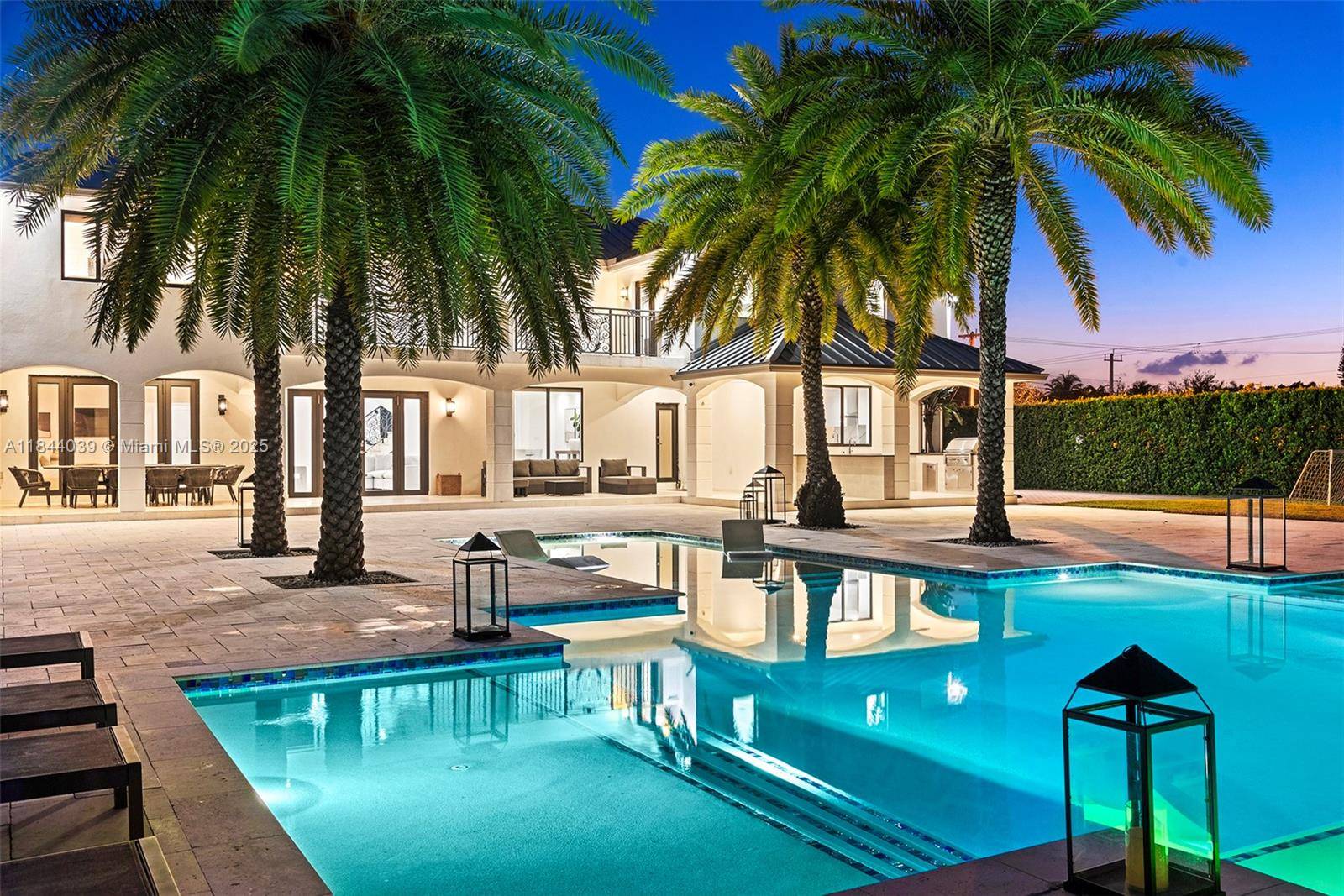10101 SW 58th St Miami, FL 33173
UPDATED:
Key Details
Property Type Single Family Home
Sub Type Single Family Residence
Listing Status Active
Purchase Type For Sale
Square Footage 4,482 sqft
Price per Sqft $875
Subdivision Miller Drive Estates
MLS Listing ID A11844039
Style Detached,Two Story
Bedrooms 7
Full Baths 4
Construction Status Effective Year Built
HOA Y/N No
Year Built 1996
Annual Tax Amount $35,339
Tax Year 2024
Lot Size 1.010 Acres
Property Sub-Type Single Family Residence
Property Description
The perfect blend of Mediterranean charm and Modern design in this turn key 7br/4-ba estate nestled on a lush, gated 1+ acre lot.
Step outside into your private resort oasis, featuring a resort-style pool, heated jacuzzi, pickleball court, basketball half court, miniature soccer field, and a spacious game room—ideal for entertaining or creating lifelong family memories. The massive driveway accommodates 15+ vehicles, perfect for hosting.
This one-of-a-kind residence has been meticulously updated with a new metal roof, CAT 5 wiring, and new gates & electrical systems and more.
Surrounded by mature landscaping and located on a serene street, with quick access to Shopping/Dining and access to A+ schools. TOP PERFORMING SHORT TERM RENTAL!
Location
State FL
County Miami-dade
Community Miller Drive Estates
Area 40
Direction Right off of miller dr.
Interior
Interior Features Built-in Features, Breakfast Area, Closet Cabinetry, Dining Area, Separate/Formal Dining Room, Entrance Foyer, Eat-in Kitchen, First Floor Entry, High Ceilings, Kitchen Island, Upper Level Primary, Walk-In Closet(s)
Heating Central
Cooling Central Air
Flooring Tile
Furnishings Furnished
Appliance Dryer, Dishwasher, Disposal, Refrigerator, Washer
Exterior
Exterior Feature Balcony, Barbecue, Lighting
Parking Features Attached
Garage Spaces 2.0
Carport Spaces 20
Pool In Ground, Pool
Community Features Other, Pickleball
View Pool, Tennis Court
Roof Type Metal
Porch Balcony, Open
Garage Yes
Private Pool Yes
Building
Lot Description 1-2 Acres
Faces North
Story 2
Sewer Septic Tank
Water Public
Architectural Style Detached, Two Story
Level or Stories Two
Structure Type Block
Construction Status Effective Year Built
Schools
Elementary Schools Snapper Creek
Middle Schools Glades
Others
Senior Community No
Tax ID 30-40-29-002-0030
Acceptable Financing Cash, Conventional, FHA
Listing Terms Cash, Conventional, FHA
Special Listing Condition Listed As-Is
Virtual Tour https://www.propertypanorama.com/instaview/mia/A11844039



