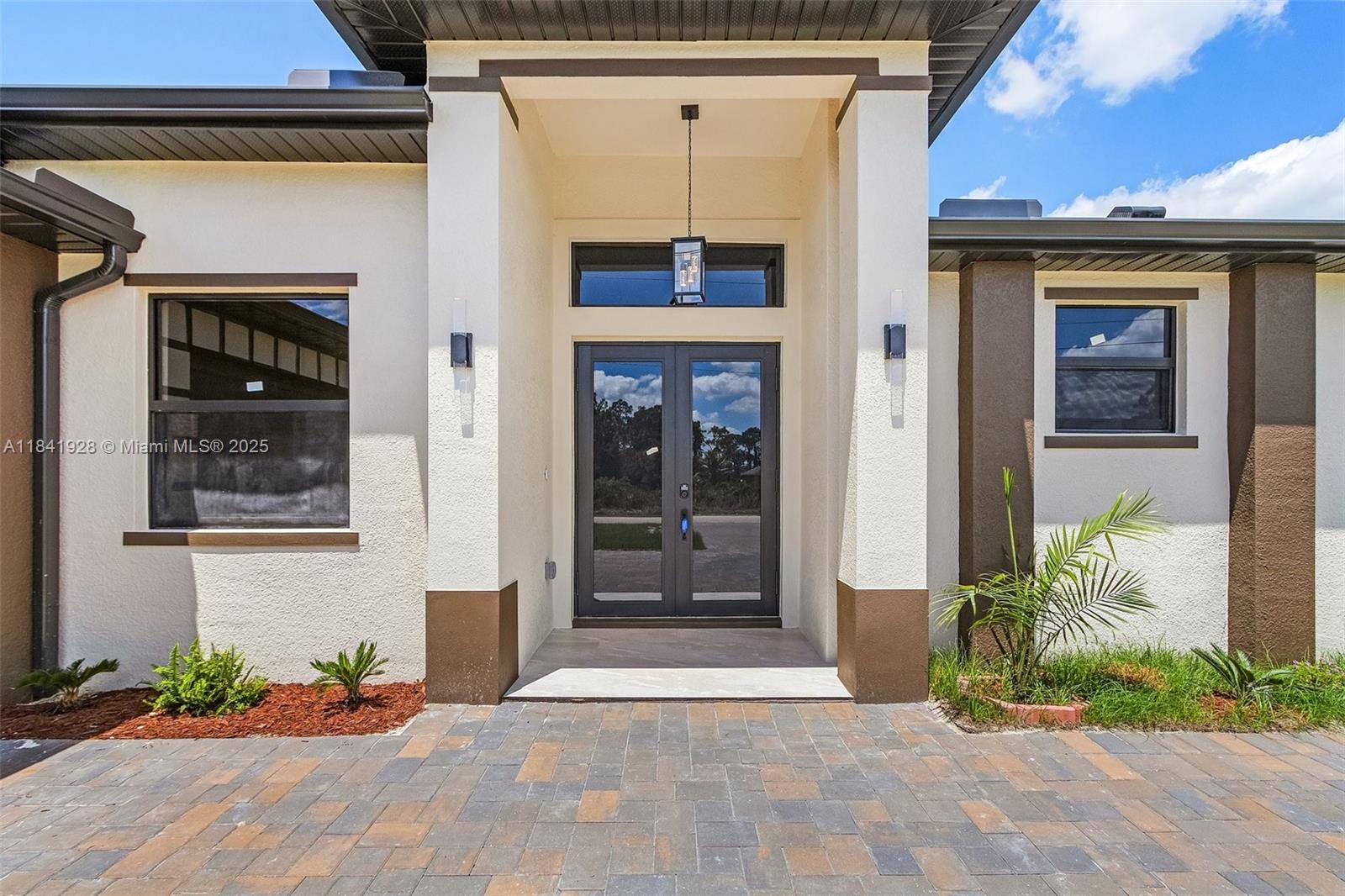956 COLUMBUS BLVD Lehigh Acres, FL 33974
OPEN HOUSE
Sat Jul 19, 11:00am - 1:00pm
UPDATED:
Key Details
Property Type Single Family Home
Sub Type Single Family Residence
Listing Status Active
Purchase Type For Sale
Square Footage 1,910 sqft
Price per Sqft $227
Subdivision Lehigh Acres
MLS Listing ID A11841928
Style One Story
Bedrooms 3
Full Baths 3
Construction Status New Construction
HOA Y/N No
Year Built 2025
Annual Tax Amount $378
Tax Year 2024
Property Sub-Type Single Family Residence
Property Description
Location
State FL
County Lee
Community Lehigh Acres
Area 5940 Florida Other
Interior
Interior Features Built-in Features, Dual Sinks, Eat-in Kitchen, First Floor Entry, High Ceilings, Kitchen Island, Living/Dining Room, Pantry, Split Bedrooms, Walk-In Closet(s)
Heating Central
Cooling Central Air, Ceiling Fan(s)
Flooring Tile
Window Features Impact Glass
Appliance Built-In Oven, Dishwasher, Electric Range, Disposal, Ice Maker, Microwave, Refrigerator
Laundry Washer Hookup, Dryer Hookup
Exterior
Exterior Feature Security/High Impact Doors, Lighting, Porch, Room For Pool
Garage Spaces 2.0
Pool None
View Y/N No
View None
Roof Type Shingle
Handicap Access Accessible Doors
Porch Open, Porch
Garage Yes
Private Pool No
Building
Lot Description Sprinklers Automatic, < 1/4 Acre
Faces East
Story 1
Sewer Septic Tank
Water Well
Architectural Style One Story
Structure Type Block
Construction Status New Construction
Others
Senior Community No
Tax ID 25-45-27-L1-06035.0200
Security Features Smoke Detector(s)
Acceptable Financing Cash, Conventional, FHA, VA Loan
Listing Terms Cash, Conventional, FHA, VA Loan
Virtual Tour https://www.propertypanorama.com/instaview/mia/A11841928



