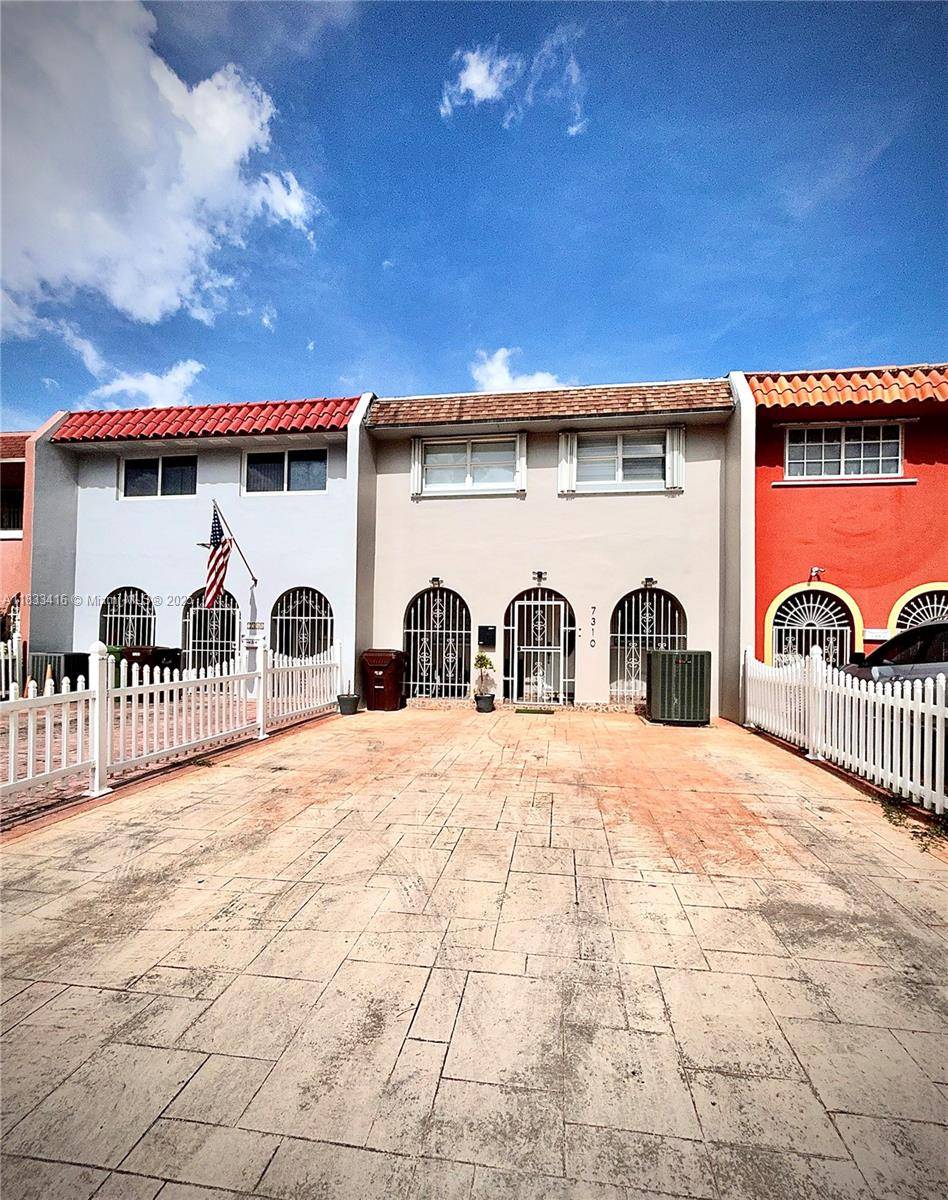7310 W 2nd Way #7310 Hialeah, FL 33014
OPEN HOUSE
Mon Jul 21, 11:00am - 1:00pm
UPDATED:
Key Details
Property Type Townhouse
Sub Type Townhouse
Listing Status Active
Purchase Type For Sale
Square Footage 1,606 sqft
Price per Sqft $303
Subdivision First Addn To Palm Spring
MLS Listing ID A11833416
Style Other
Bedrooms 3
Full Baths 3
Construction Status Effective Year Built
HOA Fees $19/mo
HOA Y/N Yes
Min Days of Lease 365
Leases Per Year 1
Year Built 1972
Annual Tax Amount $5,220
Tax Year 2024
Property Sub-Type Townhouse
Property Description
Location
State FL
County Miami-dade
Community First Addn To Palm Spring
Area 21
Interior
Interior Features Breakfast Bar, Breakfast Area, Dual Sinks, Eat-in Kitchen, Family/Dining Room, First Floor Entry, Living/Dining Room, Upper Level Primary
Heating Central, Electric
Cooling Central Air, Electric
Flooring Other, Tile
Appliance Dishwasher, Electric Water Heater, Microwave
Exterior
Exterior Feature Fence, Patio, Storm/Security Shutters
Amenities Available None
View Y/N No
View None
Porch Patio
Garage No
Private Pool Yes
Building
Architectural Style Other
Structure Type Block
Construction Status Effective Year Built
Others
Pets Allowed Dogs OK, Yes
HOA Fee Include HVAC
Senior Community No
Tax ID 04-21-30-007-0410
Security Features Other
Acceptable Financing Cash, Conventional, FHA, VA Loan
Listing Terms Cash, Conventional, FHA, VA Loan
Special Listing Condition Listed As-Is
Pets Allowed Dogs OK, Yes
Virtual Tour https://www.propertypanorama.com/instaview/mia/A11833416



