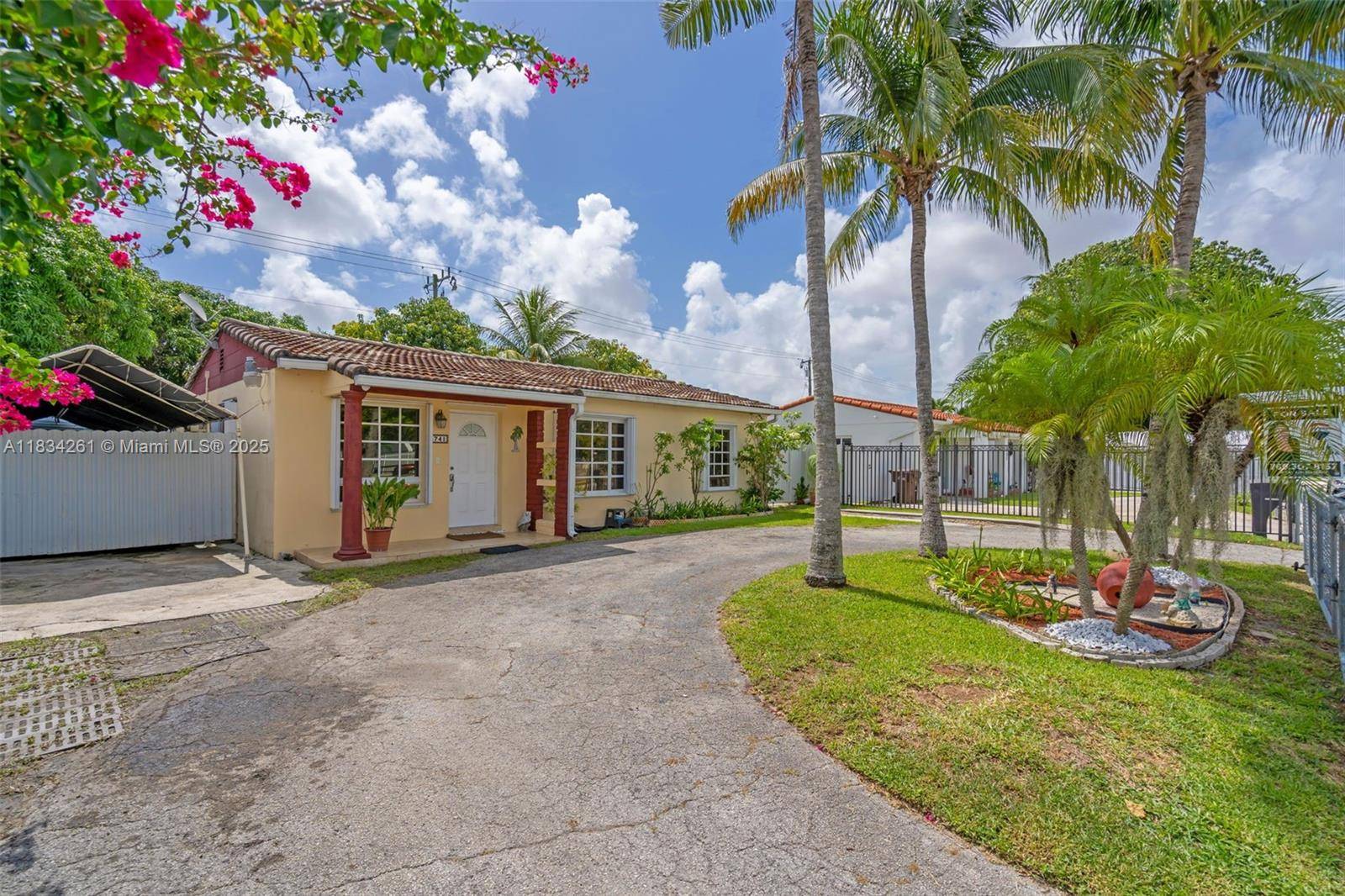3741 E 8th Ave Hialeah, FL 33013
UPDATED:
Key Details
Property Type Single Family Home
Sub Type Single Family Residence
Listing Status Coming Soon
Purchase Type For Sale
Square Footage 1,621 sqft
Price per Sqft $339
Subdivision Linden Gardens
MLS Listing ID A11834261
Style Detached,One Story
Bedrooms 4
Full Baths 2
Construction Status Resale
HOA Y/N No
Year Built 1949
Annual Tax Amount $2,007
Tax Year 2024
Lot Size 6,720 Sqft
Property Sub-Type Single Family Residence
Property Description
Location
State FL
County Miami-dade
Community Linden Gardens
Area 31
Interior
Interior Features Bedroom on Main Level, First Floor Entry, Sitting Area in Primary
Heating Central
Cooling Central Air
Flooring Ceramic Tile
Appliance Electric Water Heater, Microwave
Laundry Washer Hookup, Dryer Hookup
Exterior
Exterior Feature Barbecue
Carport Spaces 4
Pool None
Utilities Available Cable Available
View Y/N No
View None
Roof Type Barrel
Garage No
Private Pool No
Building
Lot Description < 1/4 Acre
Faces West
Story 1
Sewer Public Sewer
Water Public
Architectural Style Detached, One Story
Structure Type Block
Construction Status Resale
Others
Pets Allowed No Pet Restrictions, Yes
Senior Community No
Tax ID 04-31-05-002-1750
Acceptable Financing Cash, Conventional, FHA
Listing Terms Cash, Conventional, FHA
Special Listing Condition Listed As-Is
Pets Allowed No Pet Restrictions, Yes

