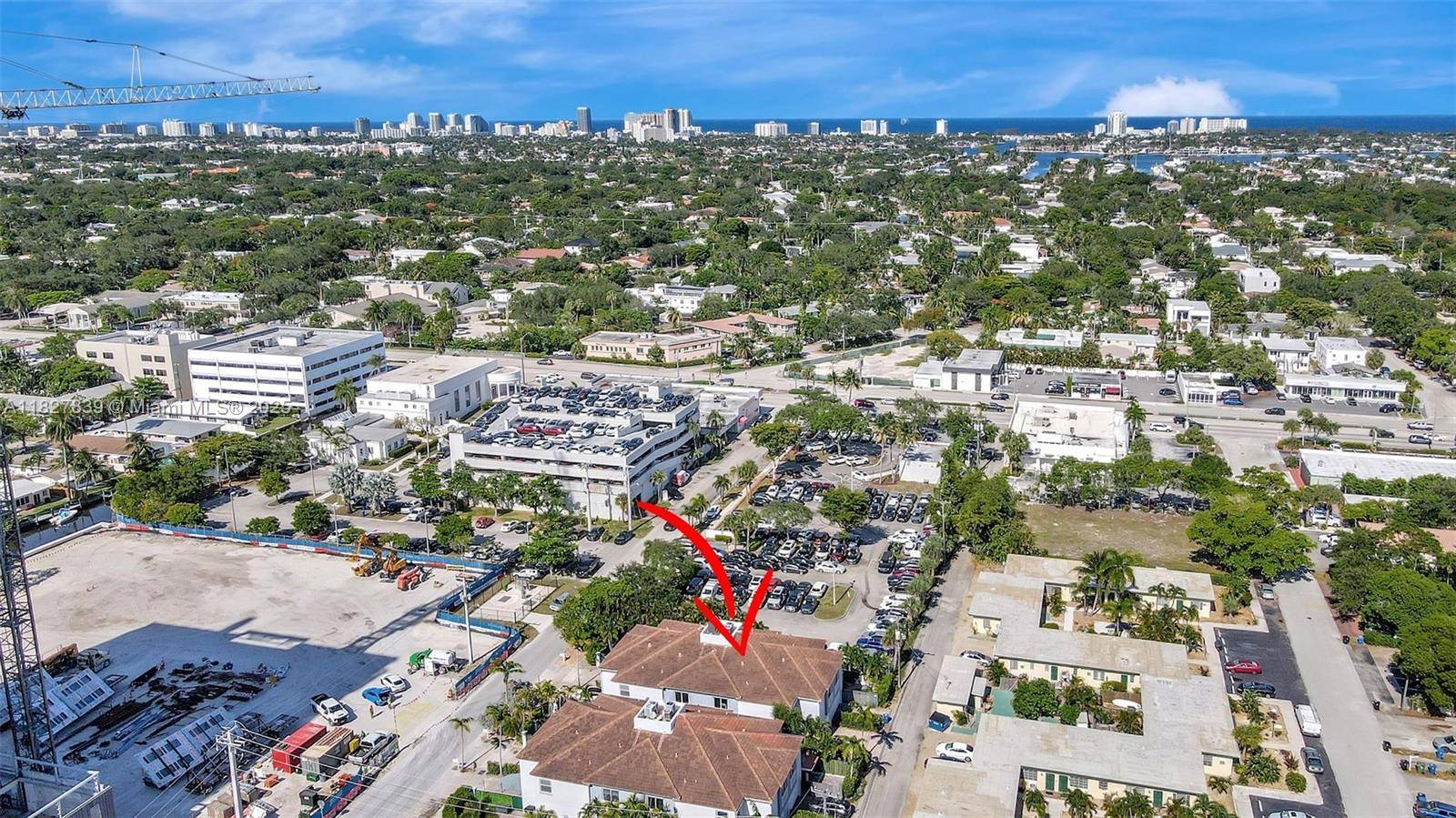1110 SE 4th Ave Fort Lauderdale, FL 33316
OPEN HOUSE
Sat Jul 19, 12:00pm - 2:00pm
UPDATED:
Key Details
Property Type Townhouse
Sub Type Townhouse
Listing Status Active
Purchase Type For Sale
Square Footage 1,804 sqft
Price per Sqft $379
Subdivision Lauderdale 2-19 D (0210 S
MLS Listing ID A11827839
Bedrooms 3
Full Baths 2
Half Baths 1
Construction Status Resale
HOA Fees $417/mo
HOA Y/N Yes
Min Days of Lease 181
Leases Per Year 1
Year Built 2004
Annual Tax Amount $8,418
Tax Year 2024
Property Sub-Type Townhouse
Property Description
Location
State FL
County Broward
Community Lauderdale 2-19 D (0210 S
Area 3800
Direction Google Maps
Interior
Interior Features Breakfast Bar, Built-in Features, Closet Cabinetry, Dual Sinks, Entrance Foyer, French Door(s)/Atrium Door(s), First Floor Entry, Jetted Tub, Living/Dining Room, Main Living Area Entry Level, Pantry, Separate Shower, Upper Level Primary, Walk-In Closet(s)
Heating Central
Cooling Central Air, Ceiling Fan(s)
Flooring Carpet, Hardwood, Wood
Furnishings Unfurnished
Window Features Blinds,Impact Glass
Appliance Dryer, Electric Range, Electric Water Heater, Microwave, Refrigerator, Self Cleaning Oven, Washer
Exterior
Exterior Feature Courtyard, Fence, Patio, Storm/Security Shutters
Parking Features Attached
Garage Spaces 2.0
Utilities Available Cable Available
View Garden
Porch Patio
Garage Yes
Private Pool Yes
Building
Building Description Block,Other, Exterior Lighting
Faces South
Story 2
Level or Stories Two
Structure Type Block,Other
Construction Status Resale
Schools
Elementary Schools Croissant Park
Middle Schools New River
High Schools Stranahan
Others
Pets Allowed Conditional, Yes
HOA Fee Include Common Areas,Insurance,Maintenance Grounds
Senior Community No
Tax ID 5042101R0070
Security Features Secured Garage/Parking
Acceptable Financing Cash, Conventional, FHA, VA Loan
Listing Terms Cash, Conventional, FHA, VA Loan
Special Listing Condition Listed As-Is
Pets Allowed Conditional, Yes
Virtual Tour https://www.zillow.com/view-imx/b6b647b4-abed-491e-9e04-2149d7e33549?setAttribution=mls&wl=true&initialViewType=pano



