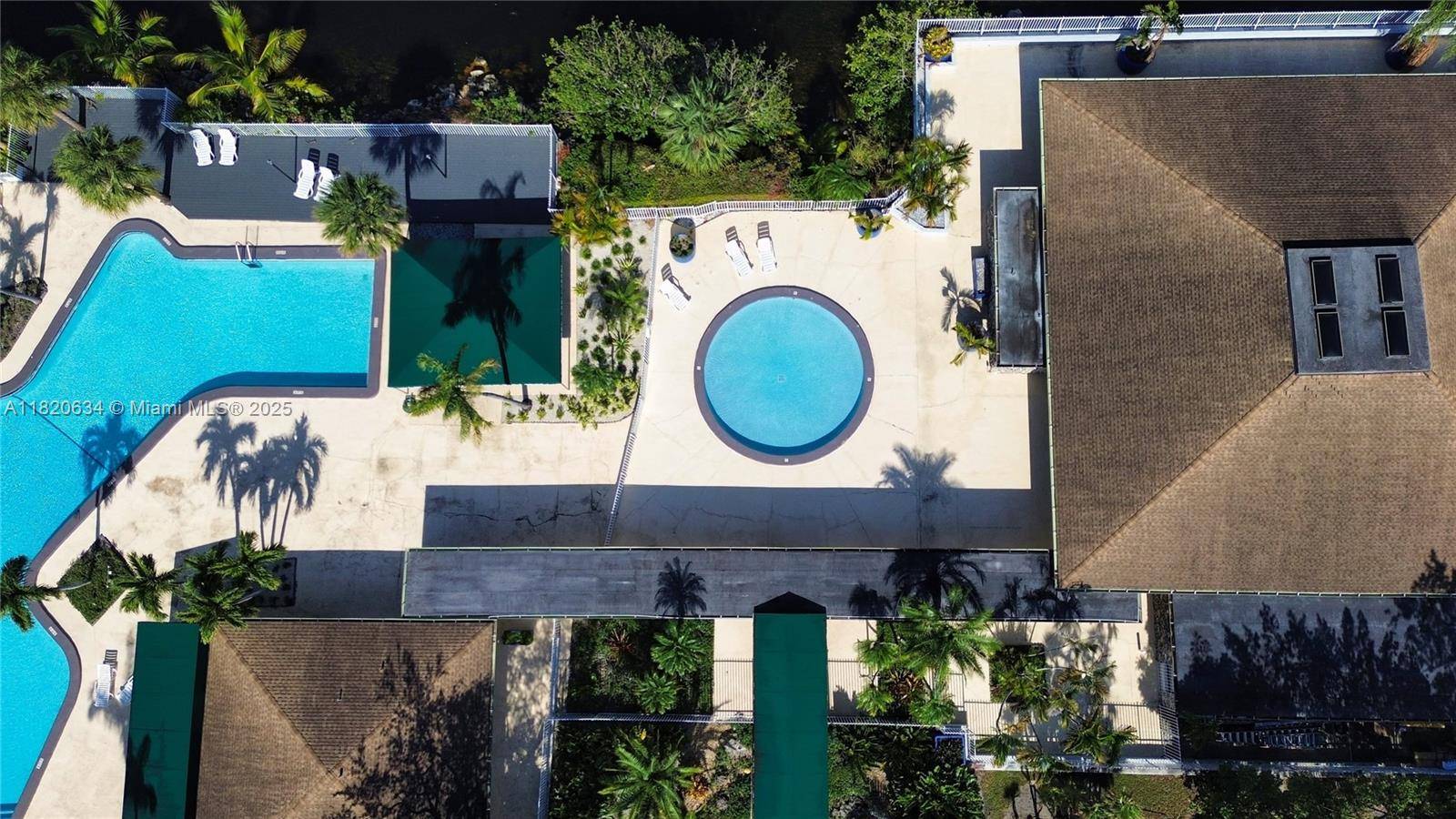7034 SW 112th Ct Miami, FL 33173
UPDATED:
Key Details
Property Type Townhouse
Sub Type Townhouse
Listing Status Active
Purchase Type For Sale
Square Footage 1,454 sqft
Price per Sqft $367
Subdivision Snapper Creek Townhouses
MLS Listing ID A11820634
Bedrooms 2
Full Baths 2
Construction Status Resale
HOA Fees $165/mo
HOA Y/N Yes
Min Days of Lease 365
Leases Per Year 1
Year Built 1977
Annual Tax Amount $3,902
Tax Year 2024
Property Sub-Type Townhouse
Property Description
Location
State FL
County Miami-dade
Community Snapper Creek Townhouses
Area 40
Interior
Interior Features Breakfast Area, Eat-in Kitchen, Family/Dining Room, First Floor Entry, Kitchen/Dining Combo, Central Vacuum
Heating Central
Cooling Central Air
Flooring Vinyl
Furnishings Unfurnished
Appliance Dryer, Dishwasher, Disposal, Gas Range, Microwave, Refrigerator, Trash Compactor
Exterior
Exterior Feature Awning(s), Barbecue, Courtyard, Deck, Fence, Porch
Pool Association
Amenities Available Basketball Court, Barbecue, Picnic Area, Playground, Pool, Trail(s)
View Other
Porch Deck, Open, Porch
Garage No
Private Pool Yes
Building
Structure Type Block
Construction Status Resale
Others
Pets Allowed Conditional, Yes
HOA Fee Include Common Areas,Other,Security
Senior Community No
Tax ID 30-40-30-018-0950
Security Features Complex Fenced
Acceptable Financing Cash, Conventional, FHA, VA Loan
Listing Terms Cash, Conventional, FHA, VA Loan
Special Listing Condition Listed As-Is
Pets Allowed Conditional, Yes
Virtual Tour https://www.propertypanorama.com/instaview/mia/A11820634



